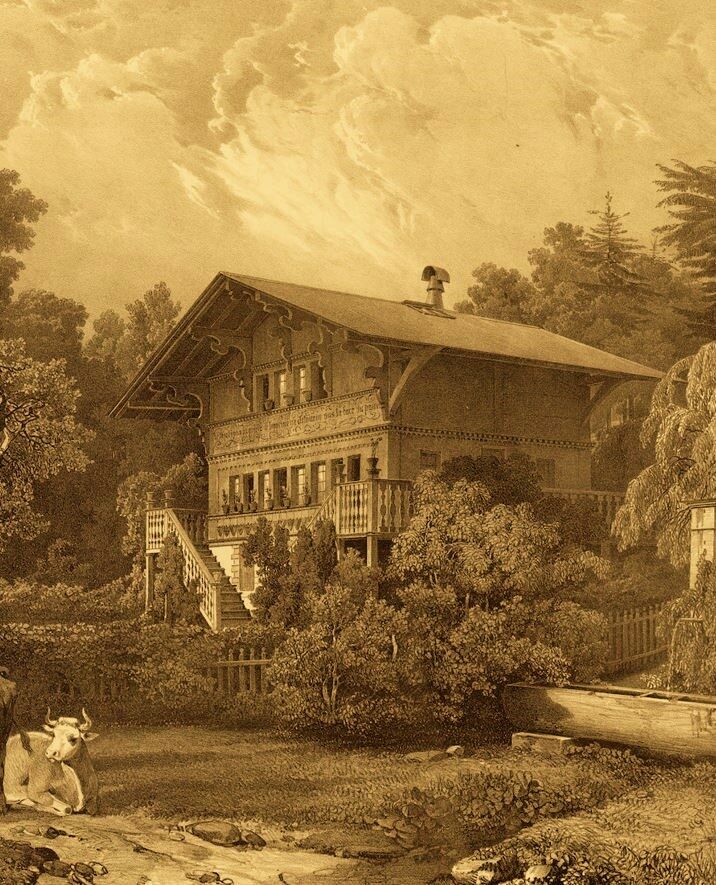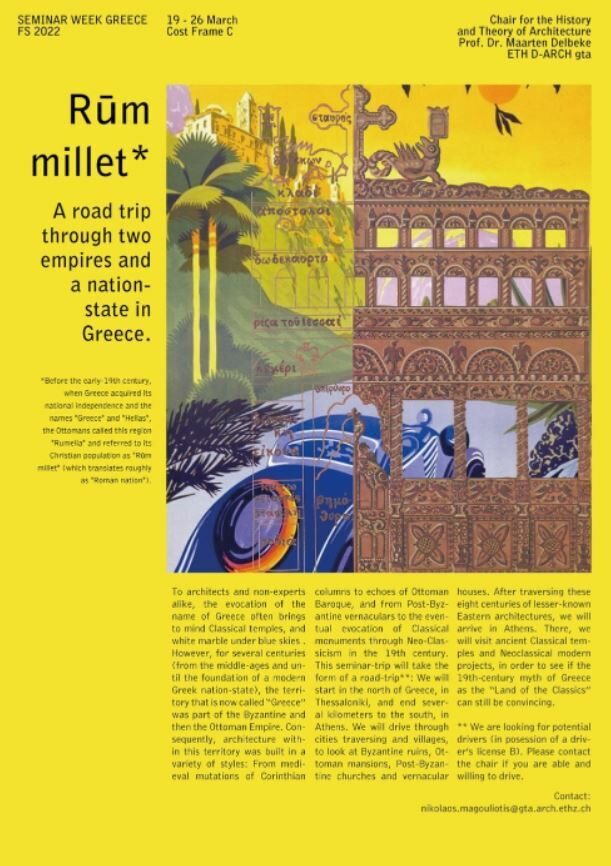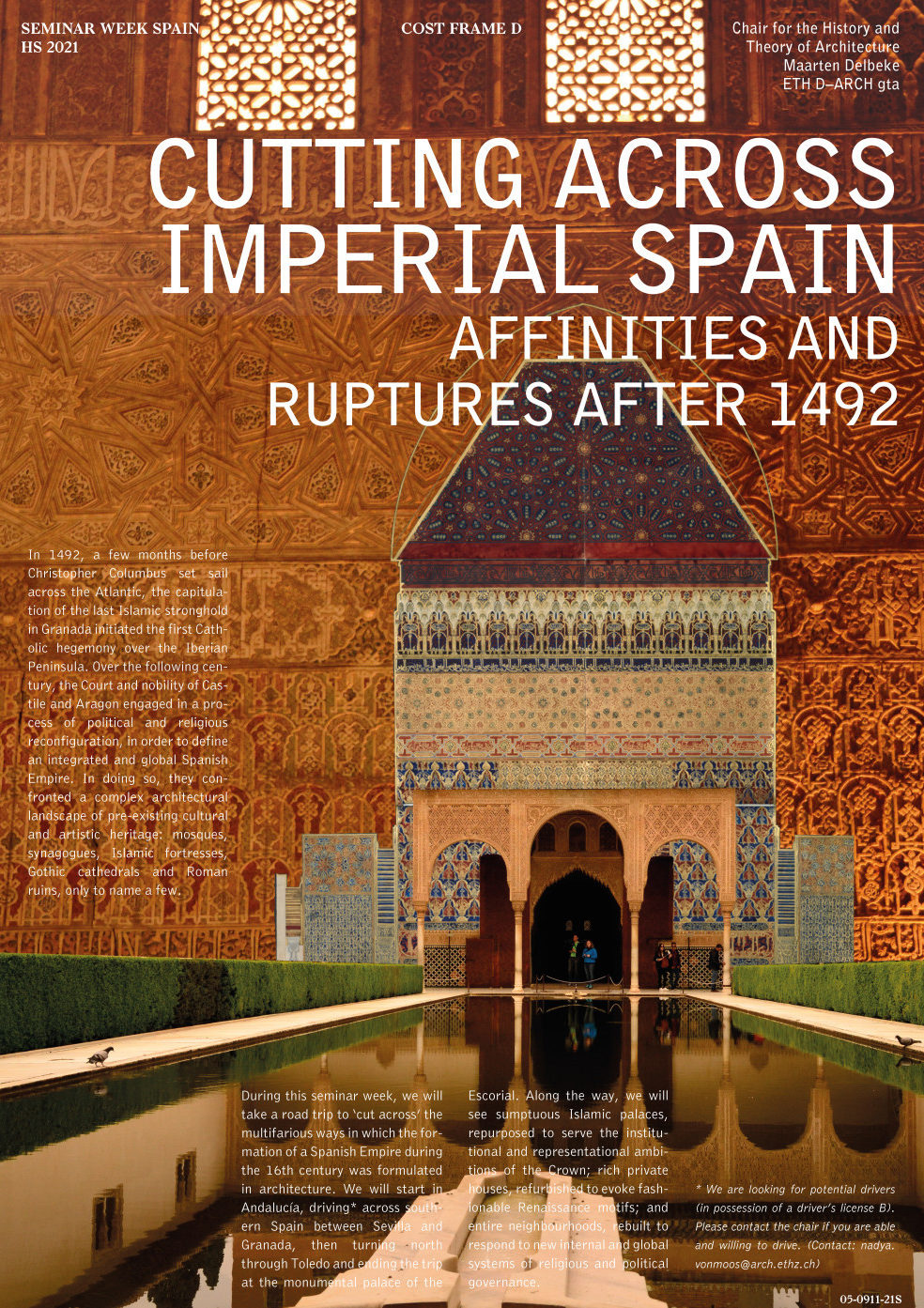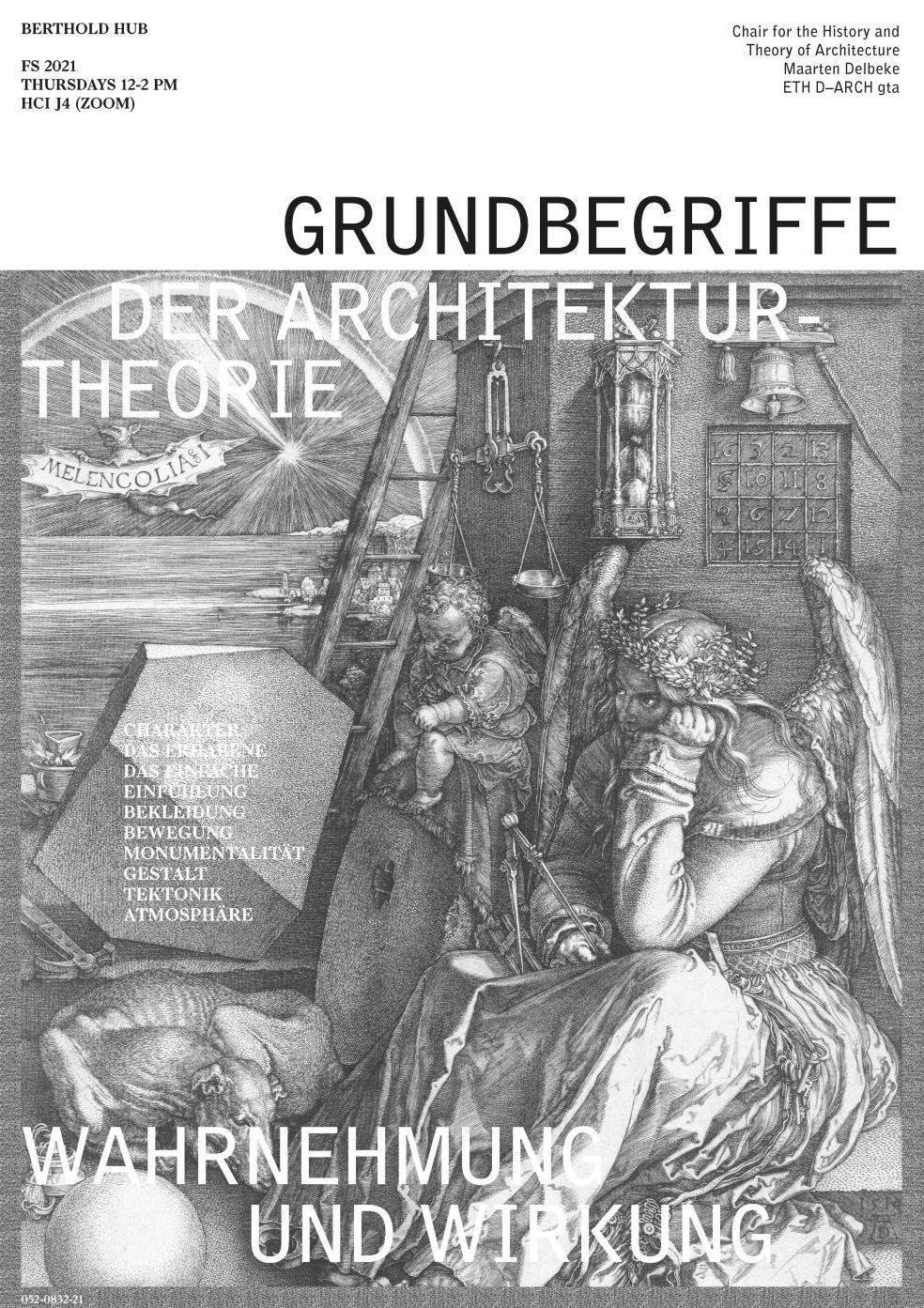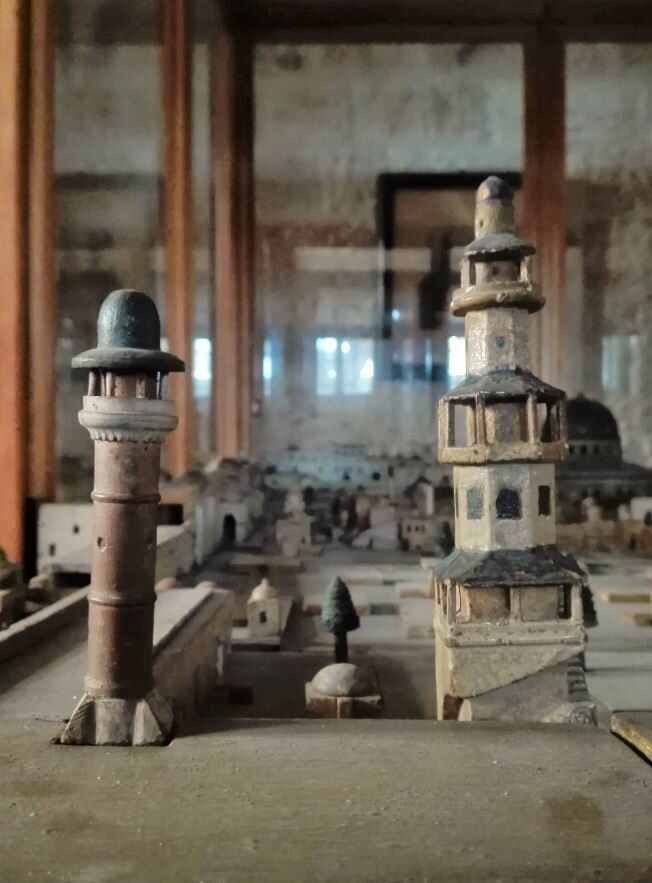Maarten Delbeke

This relief from the Ulm Minster depicts the founding of the church in 1377. The People, represented by the major Ludwig Krafft and his wife, hand over the responsibility of building the church, represented as a model of its original design, to the first Baumeister, Heinrich II Parler.
*Extract from Sina Lengerer’s research Ulm Minster. The People and the Church, from this term’s Fachsemester ‘The Ways of the Architect’.

During the revolutionary decades of the turn of the nineteenth century, monastic life was eradicated in France. With both the approval of the pope and the relics of an early Christian martyr, the Catholic priest Prosper Guéranger returned from Rome to restore the Benedictine order in the old priory of Solesmes in 1837. Upon his arrival, he ordered his monks to dig a new crypt under the old abbey church, which was to exhibit his new relics. The crypt was shaped to resemble the interior of a sepulchral room of the catacombs of Rome, from which the relics had been exhumed.
*From Jasper Van Parys' doctoral research.

“Voyage autour de ma chambre”: Exploring Interior and Interiority in Carlo Mollino’s Casa Miller.
In 1790, Xavier de Maistre wrote an ironical account of a journey around his room in Turin. Titled, Voyage autour de ma chambre, the travelogue takes the reader on a tour of both the room and the mind of the author. In 1938, Domus published Casa Miller, the first important private interior by Turinese architect Carlo Mollino. The publication consisted of twenty-two black and white photographs, their corresponding zigzagging photo trajectory mapped on a plan and an interpretative text. Today, I set out on an exploration of Casa Miller adopting de Maistre’s method of room travel and being led by the visual clues laid out by Carlo Mollino. It allows me to enter an interior that no longer exists.
*From Gerlinde Verhaeghe's doctoral research.

Anthony Blunt’s R.I.B.A. Lecture on Mannerism in Architecture.
On the 22nd February 1949 Anthony Blunt, the director of the Courtauld Institute of Art, delivered a lecture on Mannerism in Architecture at the R.I.B.A.. Blunt was noted by Pevsner as being one of the first British scholars to deal with Mannerism, and his lecture represents the continuation of the work of Rudolf Wittkower, who helped establish Mannerism in architecture through his essay ‘Michelangelo’s Biblioteca Laurenzaina’ (1934), but also the work of Colin Rowe, whose essay ‘Mannerism in Modern Architecture’ (1950) would draw upon and cite Blunt’s lecture.
*From Matthew Critchley's doctoral research.

Rectangles on the façade of the first courtyard, Hackesche Höfe, Berlin. August Endell, 1905-1906. (drawing by Yue Zhao)
These rectangular figures can hardly be related to any natural or architectural elements. However, they resemble some psychological studies of geometrical-optical illusions at the time. Resting on the painted surface, they partly escaped from the metric space which is constructed by the grid of ceramic tiles. These variegated and discrete elements transformed the façade into an optical apparatus which ask the observer to judge the dimensions, directions and speeds of the parts and the whole constantly through the measure of their eyes.
*From Yue Zhao's doctoral research.

Les paradoxes d’aujourd’hui.
Published in July 1926, the special issue of Das Werk dedicated to ‘Die neue Welt’ instigated different reactions in the Swiss audience. On the back of a reply letter to a critical reader, the editor Joseph Gantner notes down Proust's words: ‘Les paradoxes d’aujourd’hui sont vos préjugés de demain’. These words will be published as comment on the issue 8 of the year 1926 of Das Werk.
*From Linda Stagni's doctoral research.
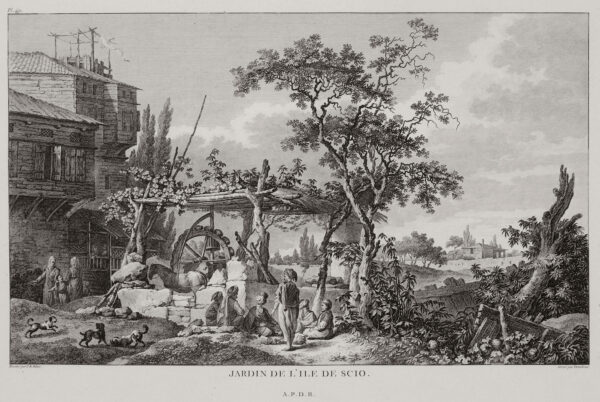
Published in 1782, Choiseul-Gouffier’s “Voyage pittoresque de la Grèce” marked a turning point in the interests of Europeans travelling to Greece: From the strict antiquarian focus on ancient monuments to a broader view which often included ethnographic observations on vernacular constructions. An example of this is Choiseul-Gouffier’s documentation of a garden shed in the island of Chios in the Aegean Sea; an image that stemmed from an ethnographic curiosity for a specific geographical and cultural context, but also resonated with a broader concurrent theoretical architectural discourse on the notion “primitive hut”.
*From Nikos Magouliotis' doctoral research.
